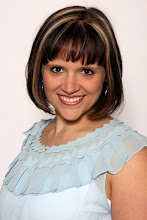 While in San Diego packing up Melissa's room, we took a trip to Ikea to waste some time. While there, I found closets that would totally work in my "closet" hole that we could afford!
While in San Diego packing up Melissa's room, we took a trip to Ikea to waste some time. While there, I found closets that would totally work in my "closet" hole that we could afford!Back in Riverside, I sat down on the computer and planned out what I wanted and which shelves and drawers I wanted. I begged Dave to go to the West Covina Ikea and we purchased all of the components.
 Of course, I also BEGGED to put them together as soon as we got back. My wonderful husband said yes, so we laid blankets down on the living room floor to make sure nothing got scratched. Dave read the instructions for the first ten minutes.
Of course, I also BEGGED to put them together as soon as we got back. My wonderful husband said yes, so we laid blankets down on the living room floor to make sure nothing got scratched. Dave read the instructions for the first ten minutes.I set the timer to see how long the thousands of pieces would take to put together.
 Here is what was happening after 21 minutes... nothing much :)
Here is what was happening after 21 minutes... nothing much :)
 One hour and 27 minutes later, we had a closet box assembled in the living room. As you can tell, the closets are tall! (Dave is 6'2 and the closet is 93 inches tall).
One hour and 27 minutes later, we had a closet box assembled in the living room. As you can tell, the closets are tall! (Dave is 6'2 and the closet is 93 inches tall).
 As you can tell from the picture above, it barely fit on the floor, but it was MUCH faster.
As you can tell from the picture above, it barely fit on the floor, but it was MUCH faster.
 Both closet "boxes" were assembled and put into the right position in under two hours.
Both closet "boxes" were assembled and put into the right position in under two hours.
 As you can see (sort of), there are two shelves at the top and two drawers at the bottom.
As you can see (sort of), there are two shelves at the top and two drawers at the bottom.
 The closet doors are white at the bottom and frosted glass at the top. The frosted glass then gets snapped in grids to match our windows and doors of the rest of the house. Believe it or not, but the grid was the HARDEST part! Just the one side done below took us a full hour and left us extrememly frustrated--so much so that it is still left like this...
The closet doors are white at the bottom and frosted glass at the top. The frosted glass then gets snapped in grids to match our windows and doors of the rest of the house. Believe it or not, but the grid was the HARDEST part! Just the one side done below took us a full hour and left us extrememly frustrated--so much so that it is still left like this...
 Here is what was happening after 21 minutes... nothing much :)
Here is what was happening after 21 minutes... nothing much :) One hour and 27 minutes later, we had a closet box assembled in the living room. As you can tell, the closets are tall! (Dave is 6'2 and the closet is 93 inches tall).
One hour and 27 minutes later, we had a closet box assembled in the living room. As you can tell, the closets are tall! (Dave is 6'2 and the closet is 93 inches tall).It was so hard to move the assembled closet from the living room to the master bedroom (outside through sliding doors, across the backyard, up the back steps, through the will-be-bathroom, into the addition, into the room and tilting it up), that Dave thought it would be better to build the set closet box in the bedroom. Good idea!
 As you can tell from the picture above, it barely fit on the floor, but it was MUCH faster.
As you can tell from the picture above, it barely fit on the floor, but it was MUCH faster. Both closet "boxes" were assembled and put into the right position in under two hours.
Both closet "boxes" were assembled and put into the right position in under two hours.Although the overachiever in me really, really, really wanted to keep going to put the shelves and drawers into the unit, Dave wanted/needed to go to sleep.
The next day, we spent a few hours putting the shelves and drawers in and closet doors on one of the units.
 As you can see (sort of), there are two shelves at the top and two drawers at the bottom.
As you can see (sort of), there are two shelves at the top and two drawers at the bottom. The closet doors are white at the bottom and frosted glass at the top. The frosted glass then gets snapped in grids to match our windows and doors of the rest of the house. Believe it or not, but the grid was the HARDEST part! Just the one side done below took us a full hour and left us extrememly frustrated--so much so that it is still left like this...
The closet doors are white at the bottom and frosted glass at the top. The frosted glass then gets snapped in grids to match our windows and doors of the rest of the house. Believe it or not, but the grid was the HARDEST part! Just the one side done below took us a full hour and left us extrememly frustrated--so much so that it is still left like this...















No comments:
Post a Comment