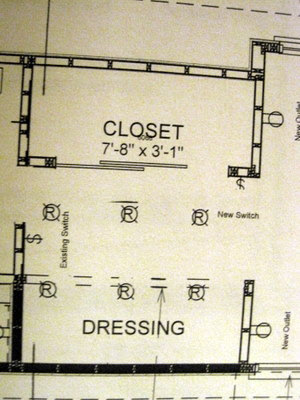What's wrong with it you ask? Here is my list, in no particular order...



- It takes a good five minute to get hot water in the morning.
- If it is cold outside, it is freezing inside the bathroom (very unpleasant at 5:30 am when I get up to go to work).
- If it is hot outside, it is blazing (very unpleasant during a Riverside summer).
- It is just plain nasty (untreated wood isn't really cleanable) and grosses me out.
- The shower wasn't installed correctly and if you step in the wrong place it feels like you might fall through the bottom.
- The sinks are outside of the bathroom which creates A LOT of wasted space.
- There is a giant, floor to ceiling window opposite of the sinks that provides my neighbors with a lovely view into my bathroom and bedroom.
- The wiring is funky and you can't use half the switches or you blow the breaker for half the house.
- The old owners put a ceiling fan in the bathroom part and it can't rotate because of a wall?!?
Enough of the complaining, we have to do something about it!! Like with the other bathroom, I know exactly what I want it to look like in my head. This one was a bit more complicated though...
My plan: knock out exterior wall 3.5 feet to make it even with the rest of the house, move the sinks into the actual bathroom, turn the "sink room" into a closet and sitting/reading area, and get rid of the wood. The reality turned into being much more complicated that my plan.
I researched contractors, interviewed a few, collected bids, and we hired a contractor to do all the rough work (foundation, framing of wall and new floor, stucco). Dave then set out to get the permits for the job. Although the lady who answered the phone in the Riverside Building and Planning Department said that our job would require very "simple" plans, it wasn't the case. Thinking we may need to hire someone to draw up the plans, we got a $1,000 bid. Dave decided to do it himself... amazing man! It took seven days and MANY trips to the Building department, but we have an offical permit! Dave taught himself the drafting program and learning a lot about building codes and made some good guesses. The plan inspector was super impressed that a "layman" was about to create the detailed plans (some of which you see above).

















No comments:
Post a Comment